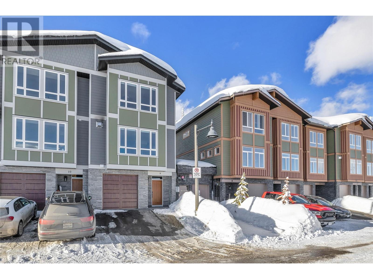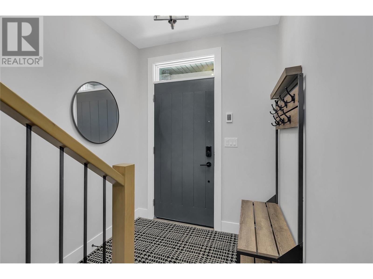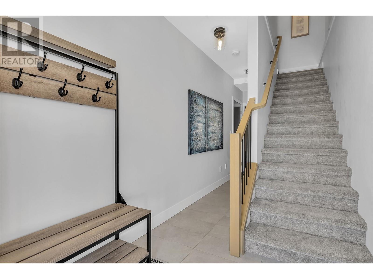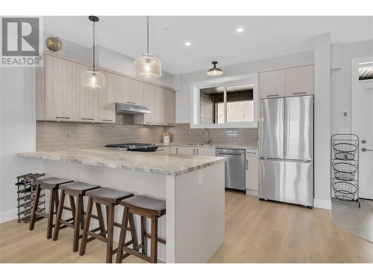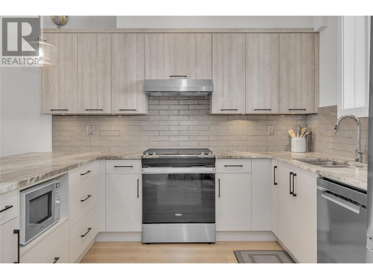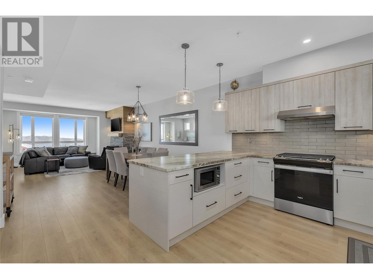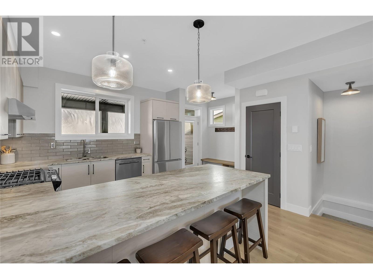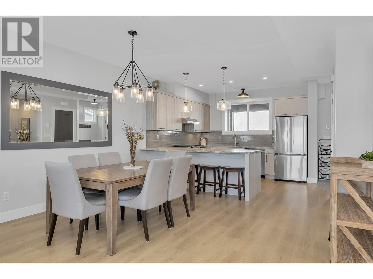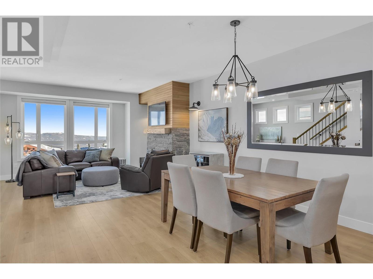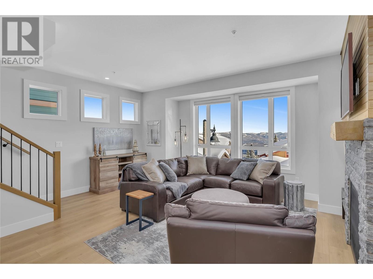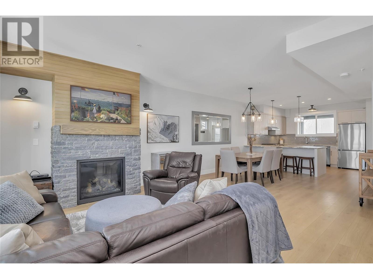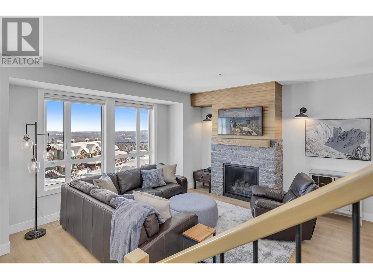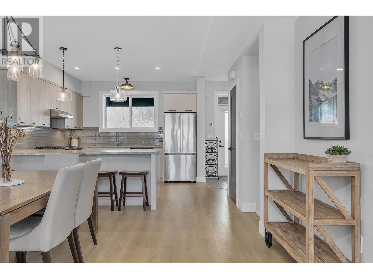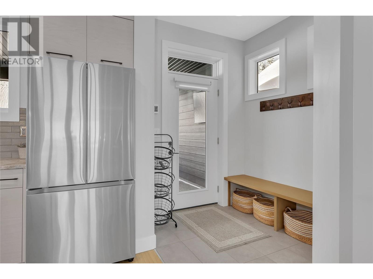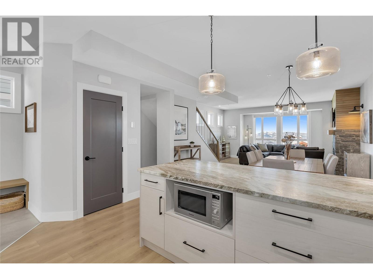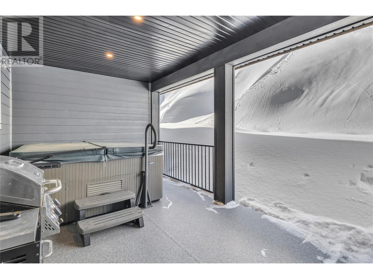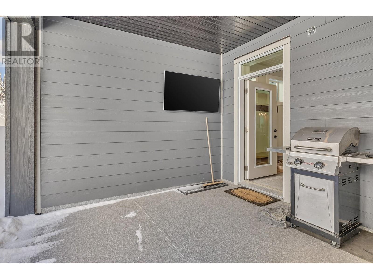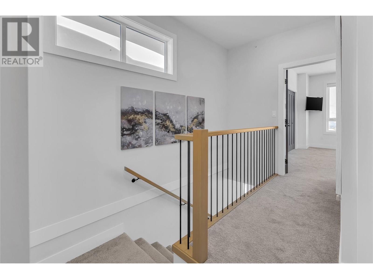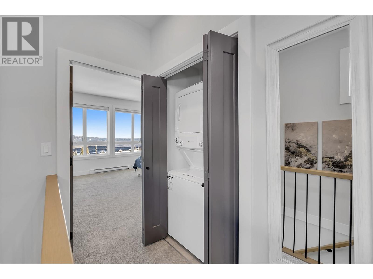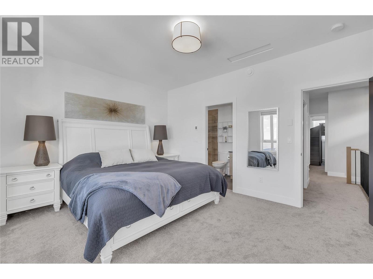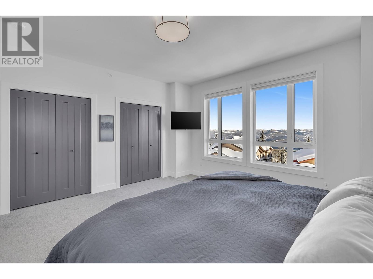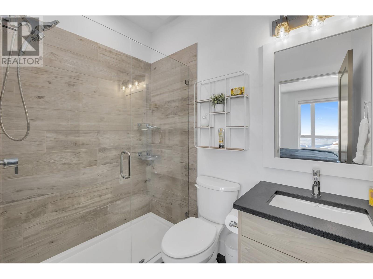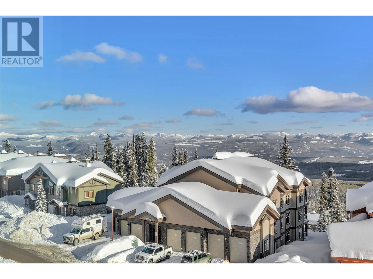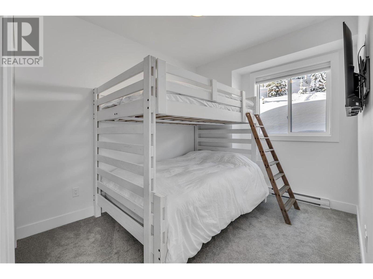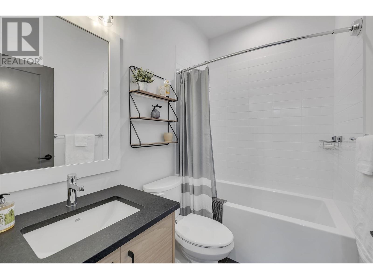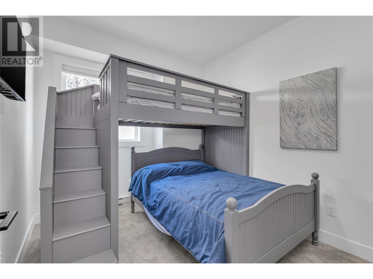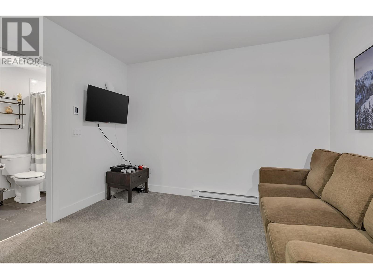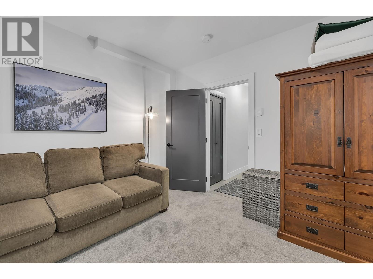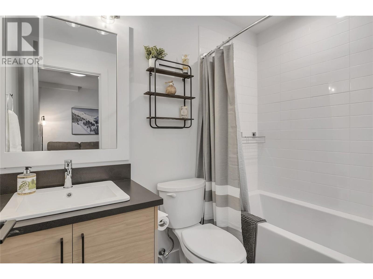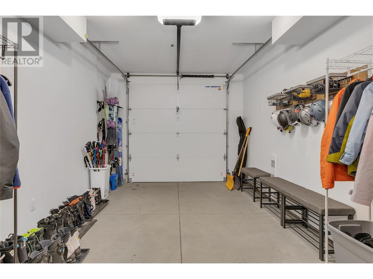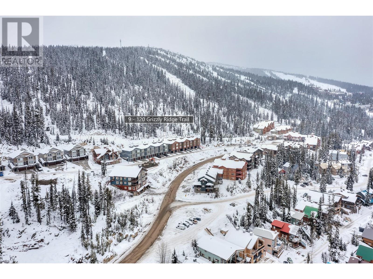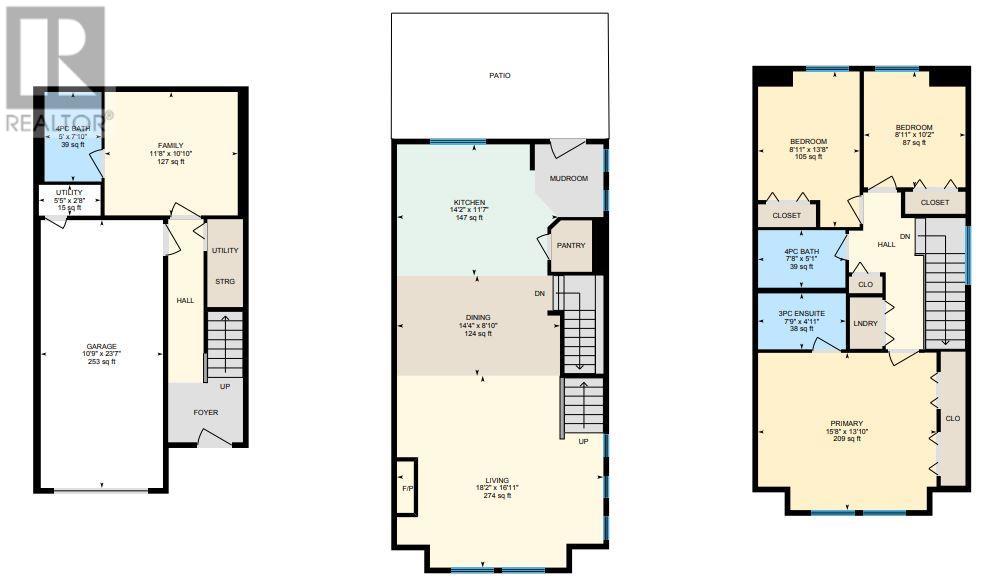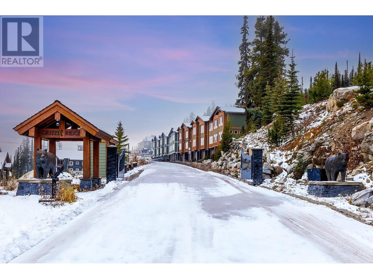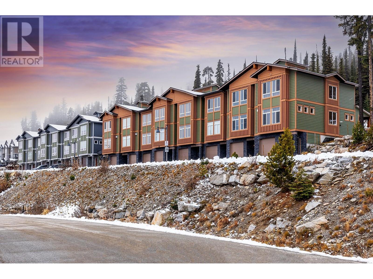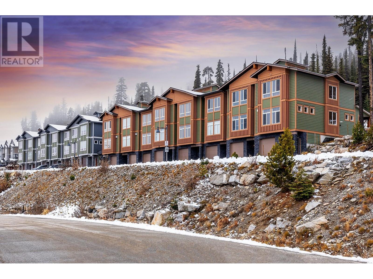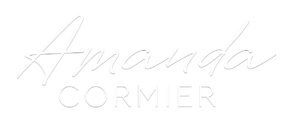
$824,900
ID# 10310197
120 Grizzly Ridge Trail Unit# 9
Big White, British Columbia V0H1A0
| Bathroom Total | 3 |
| Bedrooms Total | 4 |
| Half Bathrooms Total | 0 |
| Year Built | 2021 |
| Flooring Type | Carpeted, Ceramic Tile, Laminate |
| Heating Type | See remarks |
| Heating Fuel | Electric |
| Stories Total | 3 |
| 4pc Bathroom | Second level | 7'9'' x 4'11'' |
| Bedroom | Second level | 8'11'' x 10'2'' |
| 4pc Ensuite bath | Second level | 7'9'' x 4'11'' |
| Primary Bedroom | Second level | 15'8'' x 13'10'' |
| Bedroom | Second level | 8'11'' x 13'8'' |
| 4pc Bathroom | Lower level | 5'0'' x 7'10'' |
| Bedroom | Lower level | 11'8'' x 10'10'' |
| Kitchen | Main level | 14'2'' x 11'7'' |
| Dining room | Main level | 14'4'' x 8'10'' |
| Living room | Main level | 18'2'' x 16'11'' |
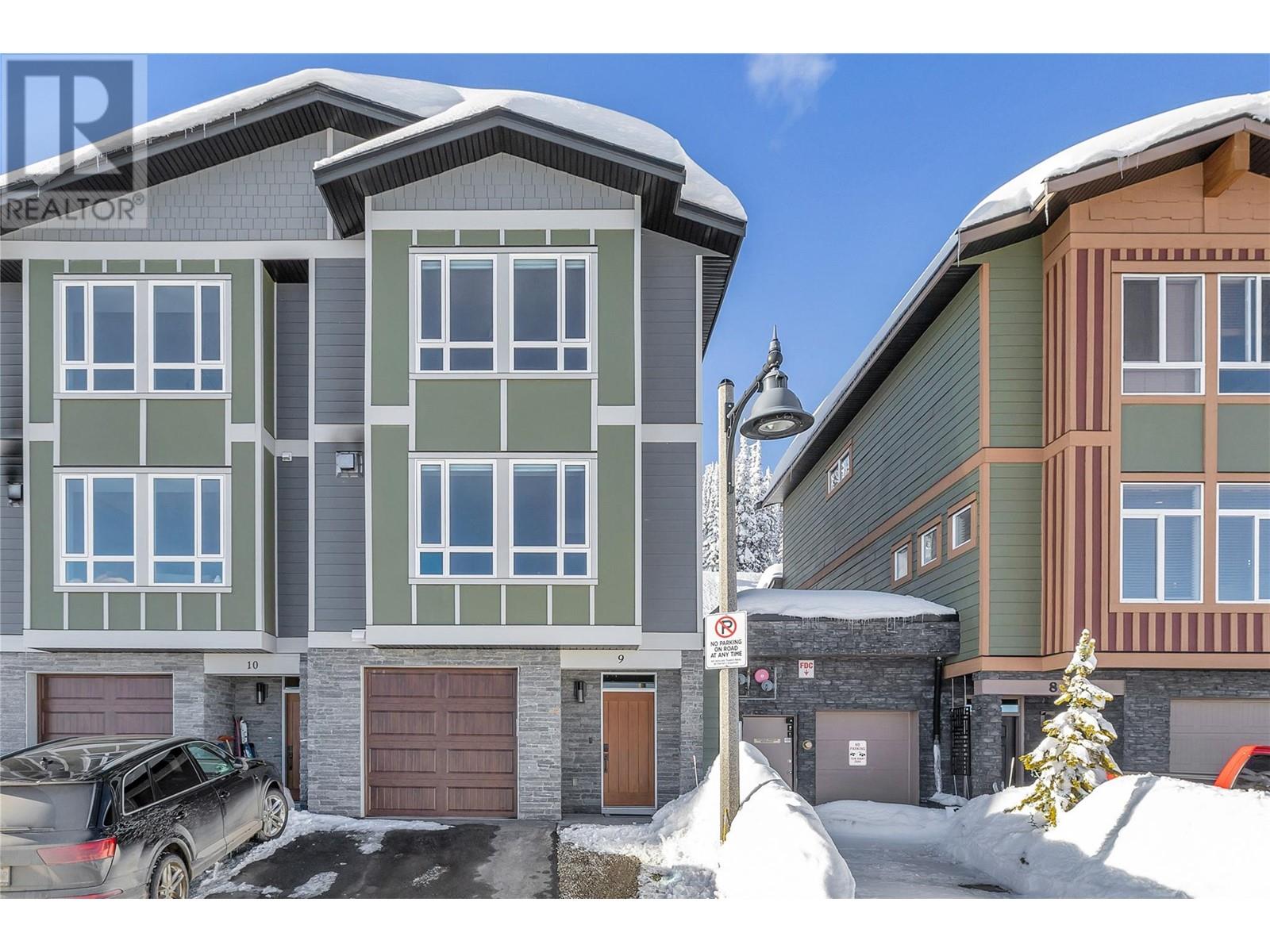
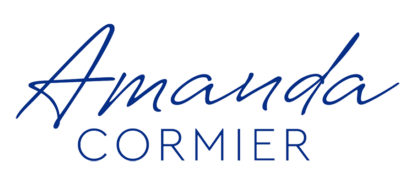
The trade marks displayed on this site, including CREA®, MLS®, Multiple Listing Service®, and the associated logos and design marks are owned by the Canadian Real Estate Association. REALTOR® is a trade mark of REALTOR® Canada Inc., a corporation owned by Canadian Real Estate Association and the National Association of REALTORS®. Other trade marks may be owned by real estate boards and other third parties. Nothing contained on this site gives any user the right or license to use any trade mark displayed on this site without the express permission of the owner.
powered by WEBKITS
